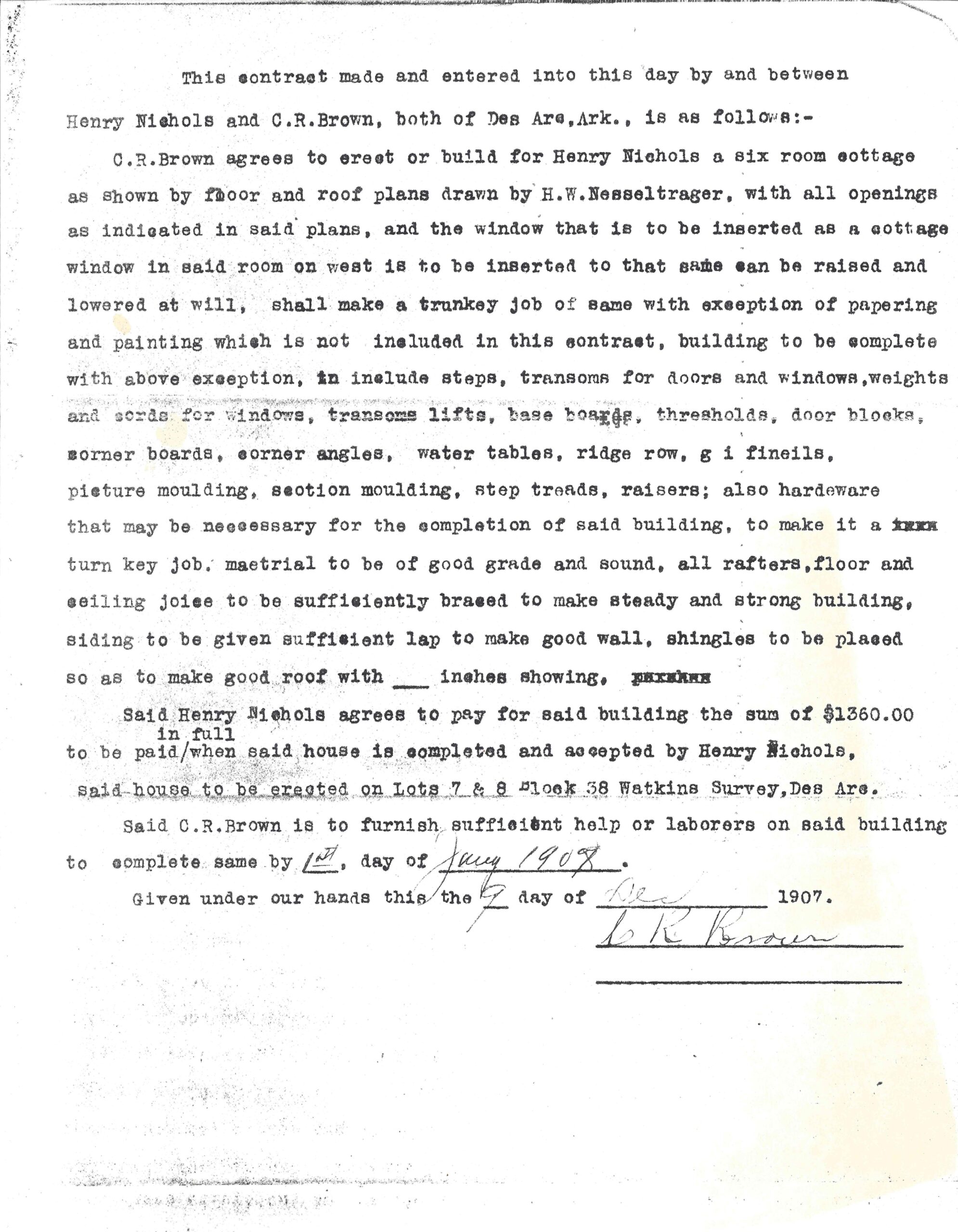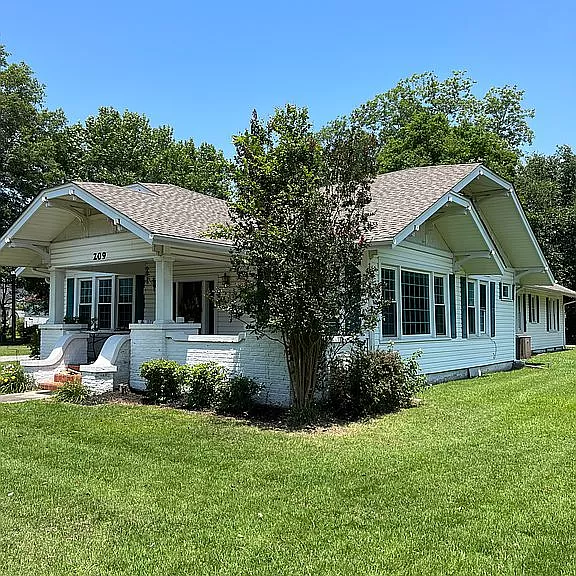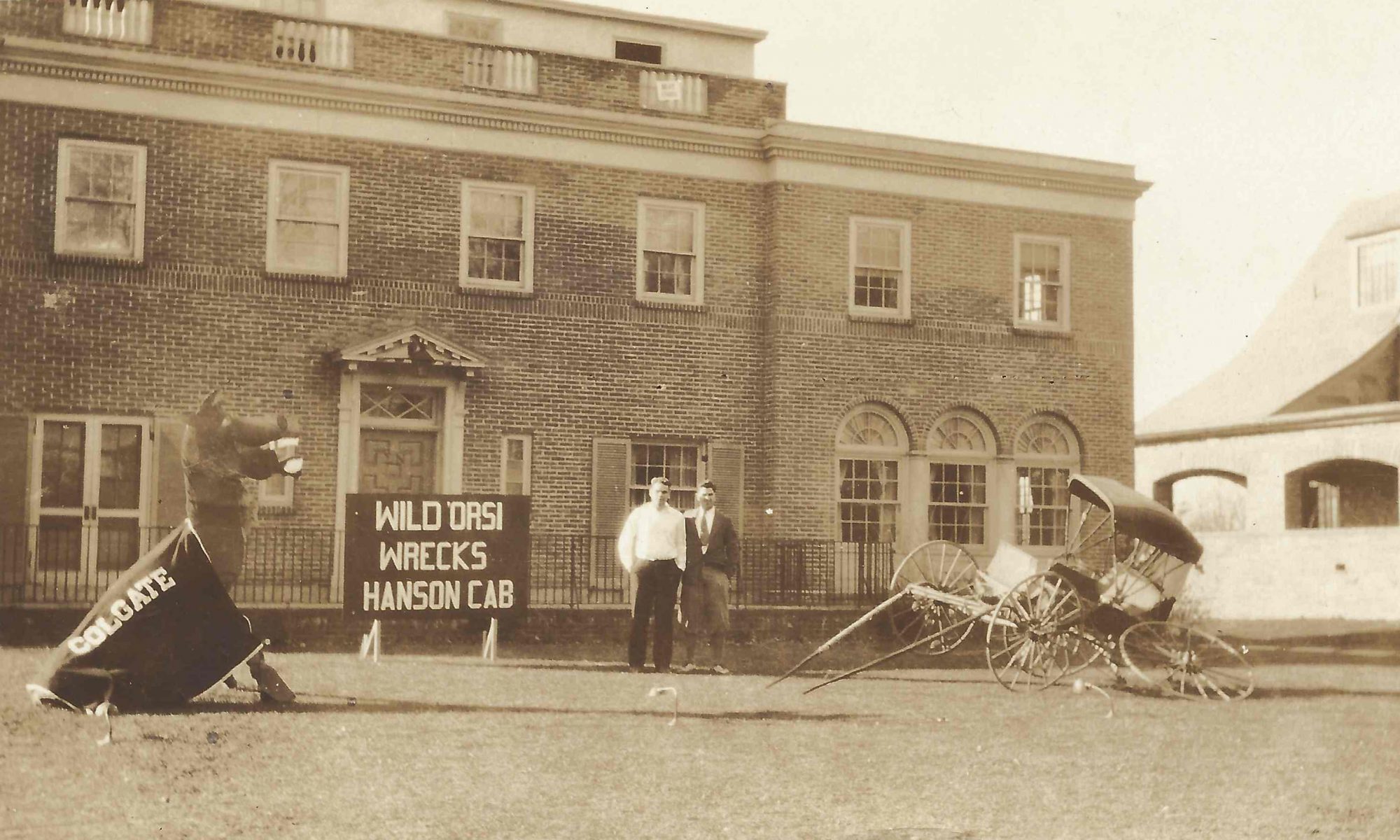Here is a construction contract for the original Henry Nichols house at the corner of 4th (called Park Street at the time) & Curran in Des Arc, Prairie County, Arkansas.

At first, I thought the contract called for construction to be completed in “Jany,” a common old abbreviation for January. However, three weeks was swift, even for the masters of yore who didn’t have to include plumbing, electricity, or modern amenities like insulation or indoor baths. I suspect it says “July” because even 115 years ago, it took six months to build a house.
Henry Isaac Nichols and Grace Pearl Reinhardt married on June 12, 1907, so they bought the property and planned the house afterward. H.W. Nesseltrager was a contractor and builder based in Little Rock. (“Plans and estimates cheerfully furnished,” according to a 1905 ad I found for his company in the Arkansas Democrat.) They bought the plans from Nesseltrager but hired someone locally to build the home.

The 1909 Sanborn Fire Insurance Map for Des Arc shows the house’s original footprint. (North is on the left in the map’s orientation.) Interestingly, the lots on the 1909 Sanborn map are numbered differently from those on the official plat of the city. On the official plat, lots 7-8 of Block 38 are in the southeast corner of Block 38, but the 1909 Sanborn map shows those as lots 6-7. (The error was corrected on the 1918 Sanborn map.)
The front of the house now faces 4th St (what was then Park St), but based on the footprint and the house numbers assigned to the lots, it initially faced Curran. The small rectangle behind the house was a shed.
I don’t know when they bought Lot 9 (Lot 8 on the 1909 Sanborn map), but they owned ¼ of the block by 1930 when they remodeled. According to my mother, her father, Shuford Reinhardt Nichols, designed the remodel in the late 1920s. Shuford was Henry and Grace’s only child. Throughout his life, he loved architecture and dabbled in it constantly. In addition to redesigning his childhood home, he built three houses for himself, all in consultation with some of the most prominent architects working in Arkansas at the time. First was the large antebellum-style house where he and his wife raised their family in Des Arc, and where my mom raised her family. It was designed by Max Meyer. Second was their lake house on his wife’s family’s Rob-Bell Plantation near Scott, Arkansas. The last was their retirement home in Little Rock, which was designed by Noland Blass, who was well known locally for his iconic Mid-Century Modern style. Both the Des Arc house and the lake house were remodeled multiple times during Shuford’s life.
The Henry Nichols cottage was expanded again after Grace died. Henry married Grace’s widowed cousin, Catherine “Feb” Harshaw Terry. I suspect the construction contract for both remodels of the cottage included extra amenities like plumbing, electricity, an indoor bathroom, and possibly even paint and paper.

